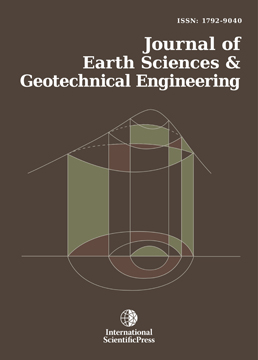Journal of Earth Sciences and Geotechnical Engineering
An Engineering Site Characterization using Geophysical Methods: A Case Study from Akure, Southwestern Nigeria
-
 [ Download ]
[ Download ]
- Times downloaded: 12138
-
Abstract
An engineering site characterization using geophysical methods namely Very Low Frequency (VLF) electromagnetic, Vertical Electrical Sounding (VES), and magnetic methods have been completed at a site located at Aba-Oyo area, Akure. This was aimed at evaluating the geoelectrical, magnetic and electromagnetic parameters of near surface earth materials and its engineering implications, towards the construction of an engineering structure. Ten VLF and magnetics profiles were occupied, with traverse length varying from 50-70 m; and twelve VES positions across the study area. Quantitative interpretation was initially carried out on the VES using the partial curve matching technique and 1-D forward modelling with Win Resist software. Quantitative interpretation of the VLF revealed some conductive zones which were characterized as geologic structures such as fractures, faults, and lineament which can serve as pathway for fluid flow. Four lithologic units were delineated namely top soil, lateritic layer, weathered layer and fresh basement. The top soil resistivity varies from 44-181 Ům and thickness ranges between 0.4 and 2.0 m, lateritic layer resistivity varies between 20-174 Ům and thickness ranges between 1.7-5.2 m, while the weathered layer resistivity varies between 20-310 Ům and thickness between 1.4-7.4 m. Bedrock ridges and depressions were identified on the overburden thickness map. Low resistivity values of the top soil suggest high clay content. Result shows that the subsurface earth materials differ in their competency due to the variation in resistivity value. Possible source of failure identified include incompetent earth layers characterized by low resistivity, laterally inhomogeneous subsurface layer and conductive zones identified as fractures and faults. It is concluded that a high rise building or structure with a strip footing foundation will require engineering intervention such as pilling to a depth of about 8-12 m.
